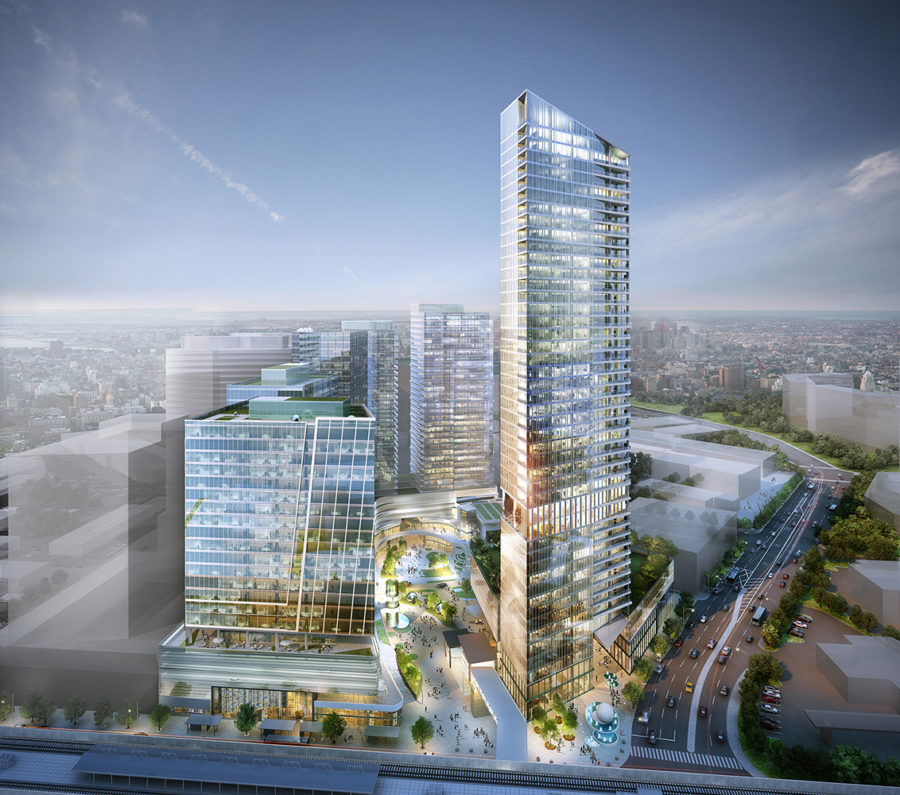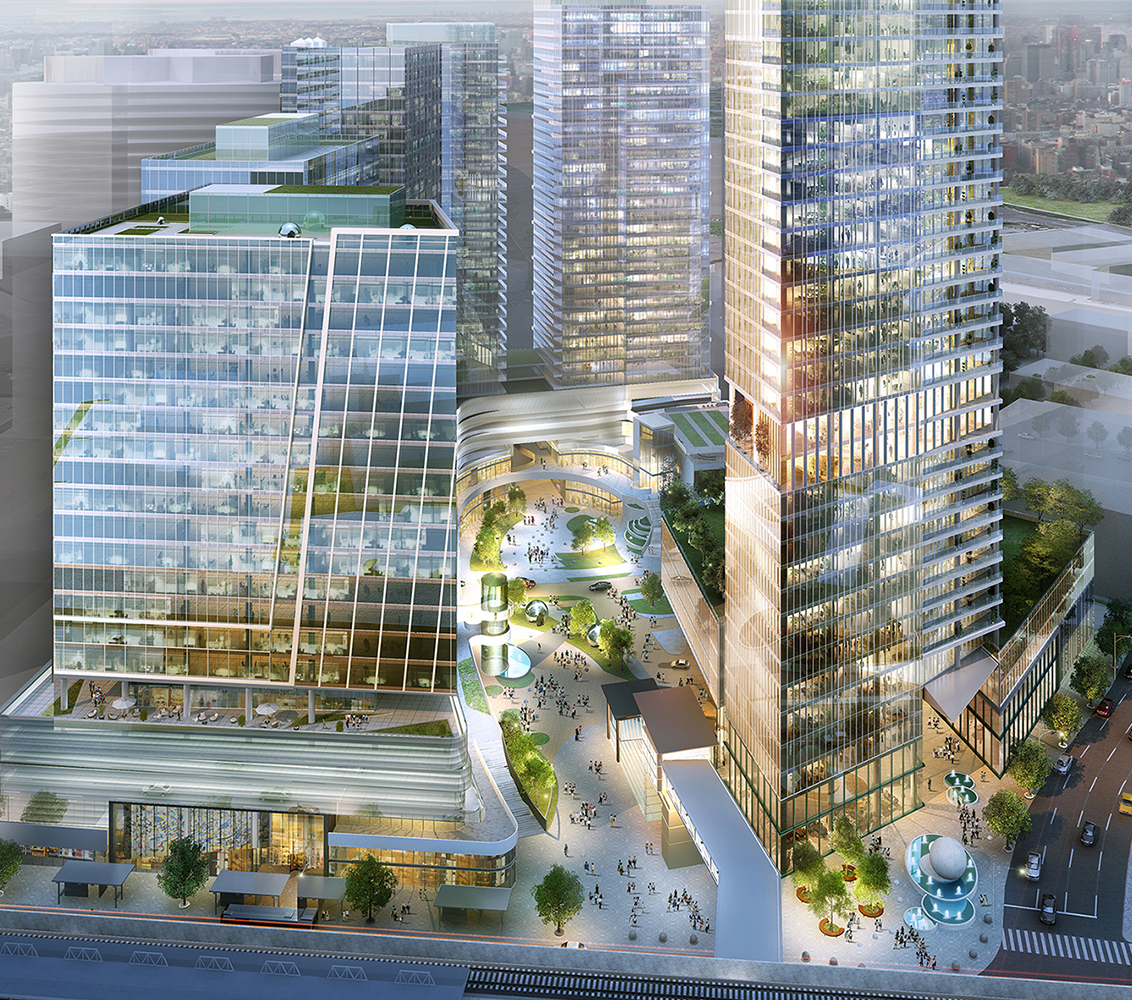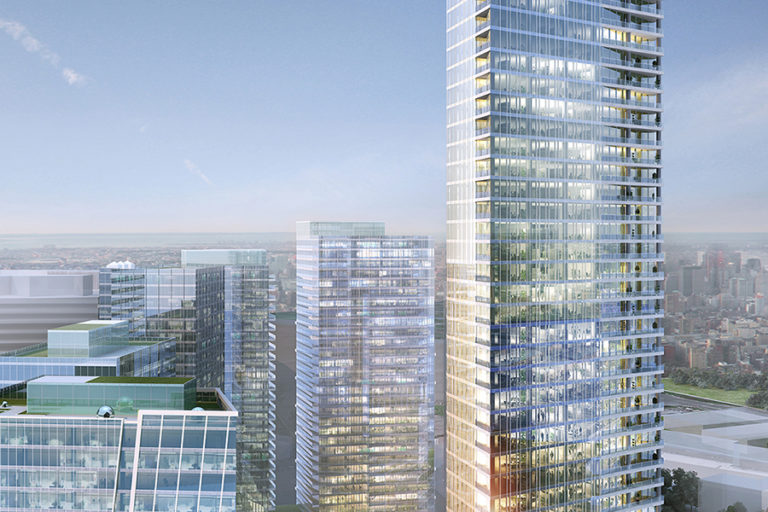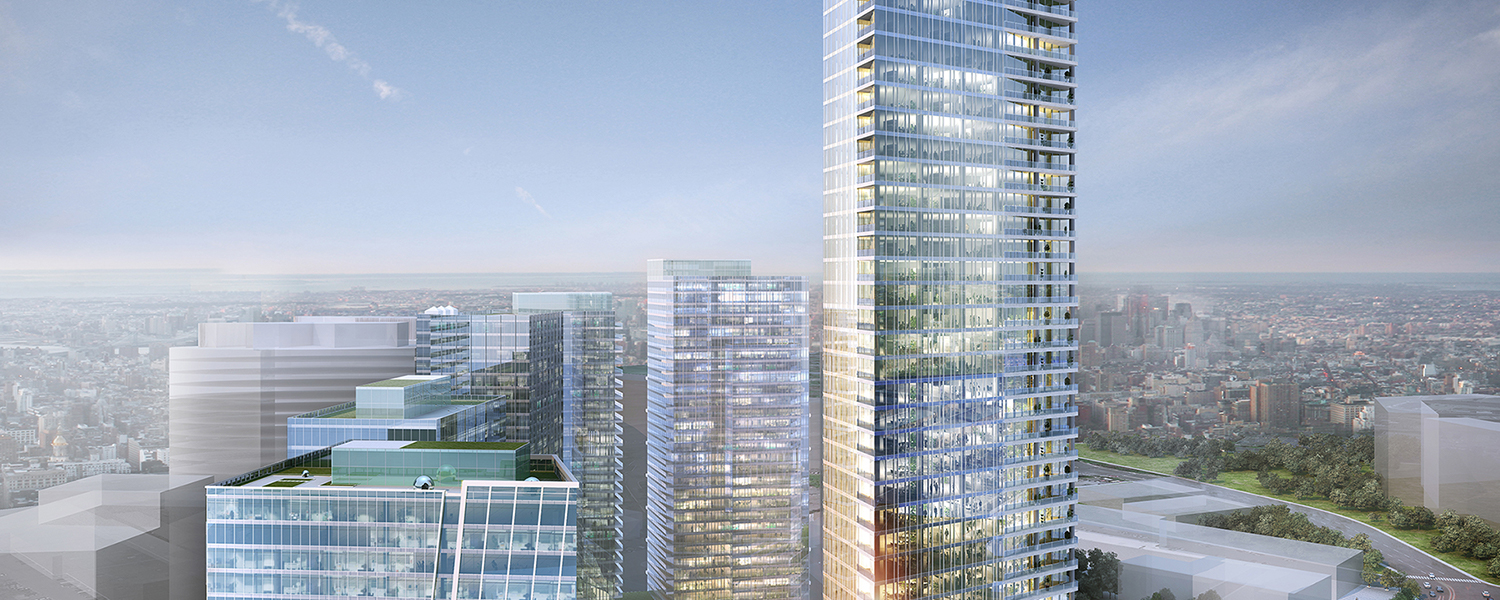In the early stages of Tysons’ transition from suburban edge city to a connected urban community several persistent issues remain. For one, the phasing of infill development has been spread around town, instead of clustered, leaving a disconnected fabric stubbornly in place. Green spaces, activated performance spaces, and the connectivity of new buildings to the public realm has been far from perfect, often leaving skyparks and focal spaces inaccessible to residents and commuters. Perhaps the greatest question facing the future development of Tysons: when will the market see any condominium construction?
The View, a 2.8-million-square-foot proposed rezoning directly adjacent to the Spring Hill Metro Station in Tysons, addresses each one of these issues in spades. The five-building mixed-used project has garnered plenty of rightful attention, with its proposed 615-foot-tall signature tower grabbing most of the early headlines.
If approved, The View’s signature tower will become the tallest structure in the D.C. region, eclipsing the 555-foot-tall Washington Monument by 60 feet. The View will elevate an additional 145 feet above the rapidly rising Capital One headquarters building, ending its short reign as the D.C. region’s tallest commercial building. Height contest aside, the upshot for Tysons is that its skyline will be bookended by the two tallest skyscrapers in the D.C. region — a towering signal that this area is serious about recreating itself.

However, the benefits of the project extend beyond the somewhat superficial height that has piqued local curiosity and imagination. To start, unlike most rezonings in Tysons, The View is preparing to hit the road running. The developer, Clemente Development Company, submitted both the rezoning application as well as a Final Development Plan (FDP) to Fairfax County. That means construction could start nearly immediately for excavation and site preparation once approved by the County.
Clemente’s proposed plan embraces the vision of Tysons West as an arts and entertainment district. The FDP includes the iconic tower, a 24,834-square-foot performing arts center and a four-acre, multi-level public plaza canvassed with gardens and public art installations. All of these elements will, at a minimum, be built in concert with the iconic tower.
“The View is going to distinguish itself from other projects in Tysons, and activating the neighborhood is important to successfully creating a unique community” says Clemente spokesperson and attorney Michelle Rosati, of Holland & Knight LLP.
In fact, there is a significant possibility all five buildings could be built simultaneously given the strong financing capability of the developer. The idea is that concurrent development of the existing surface parking lot and car dealership will lead to immediate activation, similar to the successful development at Mosaic in Merrifield, but at a greater scale.
Connected Public Space
Public spaces in Tysons thus far have been relegated to green open space and largely exist without consistent activation, with exception to the wildly popular Plaza at Tysons Corner Center. The View will have green space — lots of it. More importantly, it is the first post comprehensive plan development to merge public green spaces with outdoor retail and flexible outdoor performance spaces.

The project’s architectural nucleus may be as Virginia’s future tallest building, but the urbanist core of the development will be the public arts center, from which public spaces shall radiate and weave The View into the surrounding community. The design of the public arts center, tentatively sized at around 250 seats, melds into the outdoor plaza and includes an accessible rooftop park, which will convert depending on the season between games and an ice rink. The entirety of the site will include several variations on artistic interactivity, with small and large focal moments, both curated and un-curated.
Condos (Finally)
One of the most disappointing trends in Tysons is the lack of owner-occupied real estate. No condominiums have been built in Tysons since before 2010, meaning a lack of stable and invested citizens who are setting roots in the growing city. There are many reasons for the lack of condominiums, and Fairfax County has been trying to promote their construction, as seen at the recently approved Renaissance Centro project at Arbor Row where concessions by the County were made to encourage that form of development.
The View will bring to market several hundred luxury condominiums thereby addressing demand that has built-up for over a decade. While high-end product prices out a large class of potential buyers, an increase in supply creates downward pressure elsewhere in the market. A similar filtering process has been seen in New York City, where a decade of new condominium construction has recently started showing healthy downward pressure in submarkets outside of the core.
Tysons needs condos, and it needs them however it can get them. Although renters and purchasers both have validity in being active members of the community, ownership often leads to greater activity with long range views towards improving livability.
New Heights
In a city of impressive redevelopment concepts that have garnered regional, and at times, nationwide attention, The View will take Tysons 2.0 up another notch, leading the way for others to follow.
“We want to be where Tysons is going,” said Rosati of the inspiration behind The View.
When the Comprehensive Plan was approved, thereby establishing the grand vision of a new Tysons, planners envisioned projects like The View — projects cynics never thought would actually come to fruition.
Tysons continues to prove the naysayers wrong, and The View is a signal that the future remains bright.


