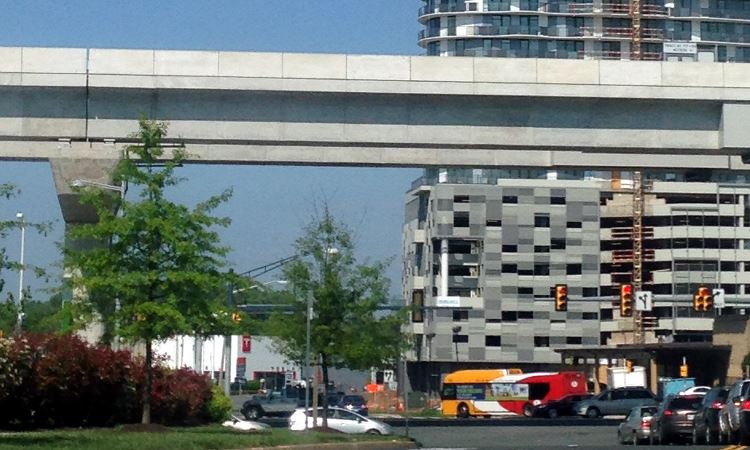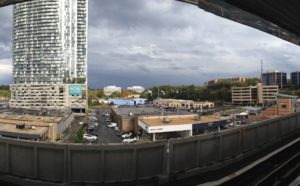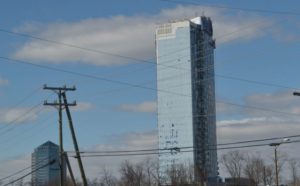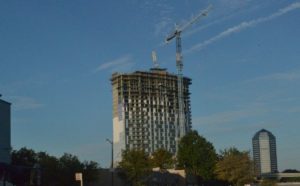A couple months ago we talked about how to make the Adaire temporary blank wall along the parking pedestal less of an eyesore. Adaire is the first phase of a two phase project that uses a common parking pedestal, which forces some less than artistic materials and finishes to be used to allow for heavy construction at later dates.
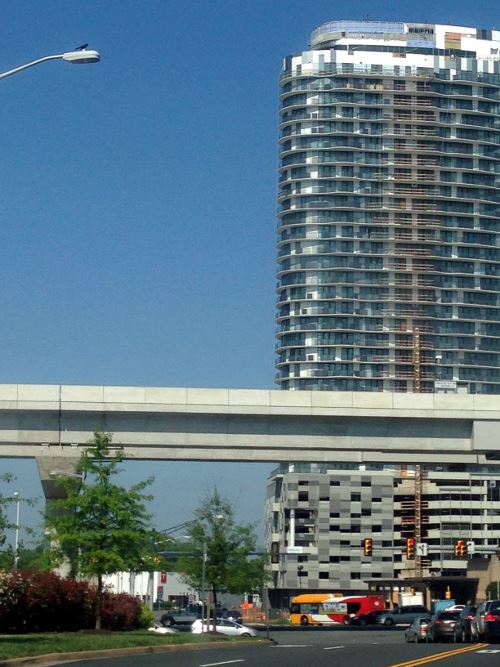 I’m not sure if it is the completion of the front facade, or if there have been some small modifications made to the garage facade, but it is starting to feel less oppressive.
I’m not sure if it is the completion of the front facade, or if there have been some small modifications made to the garage facade, but it is starting to feel less oppressive.
What I didn’t notice last time was the framing of some kind of facade element being prepared and anchored to the garage walls. It now makes more sense what the plan for that facade was as several dozen alternating panels have helped soften the plinth and actually play with the geometry of the surrounding Silver Line and building balcony.
It’s not clear if this will be applied in a temporary condition along the north blank wall as well, but it would be a welcomed sight I’m sure if it was. I’m looking forward to seeing the end product of this evolving project. I think we might be looking at an iconic structure, when both phases are complete, if the pedestal can be resolved.

