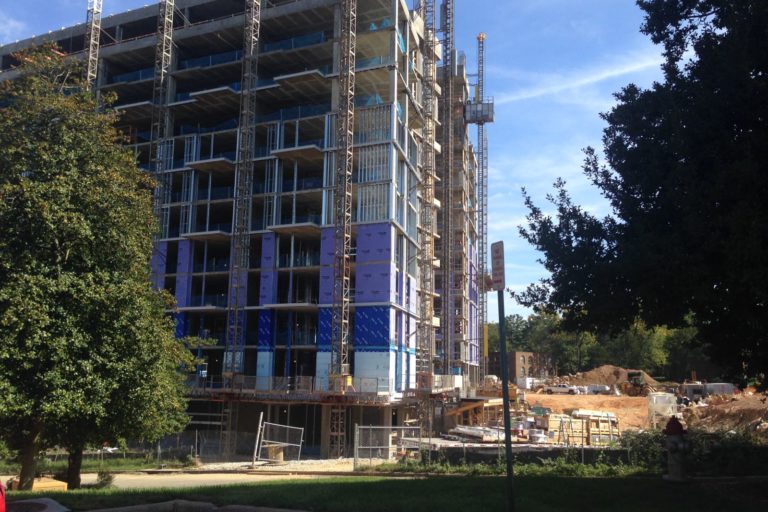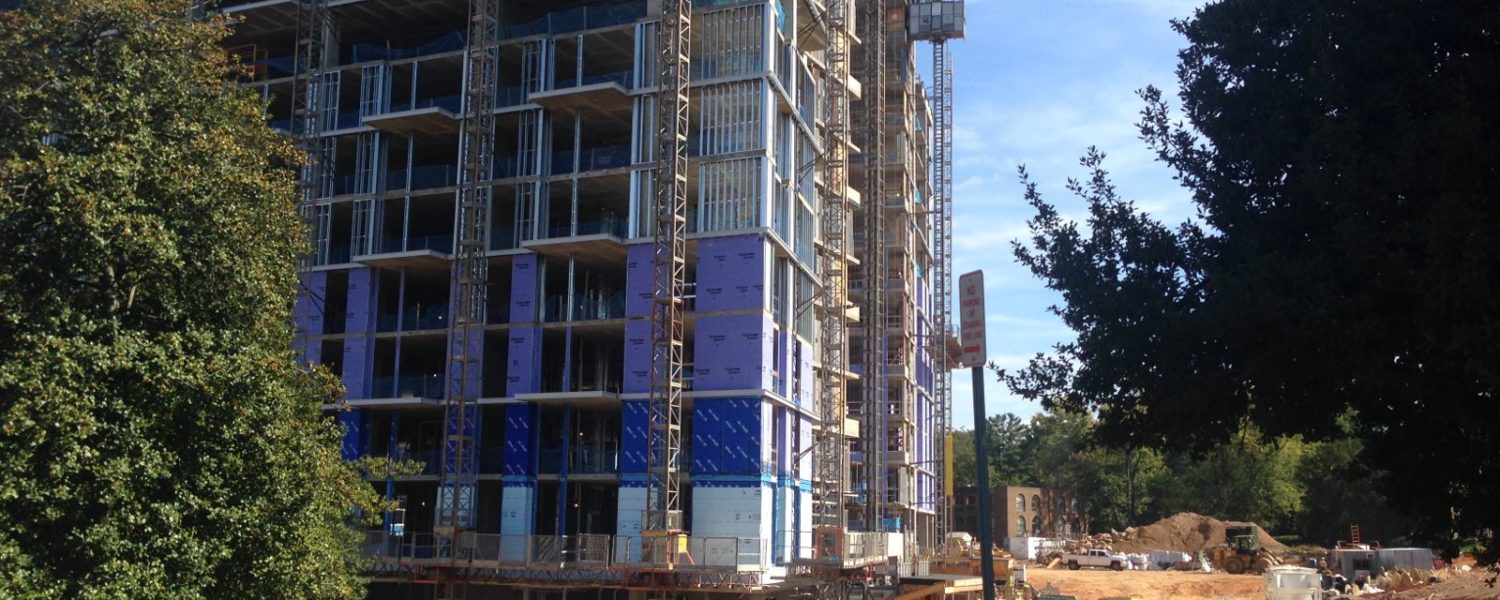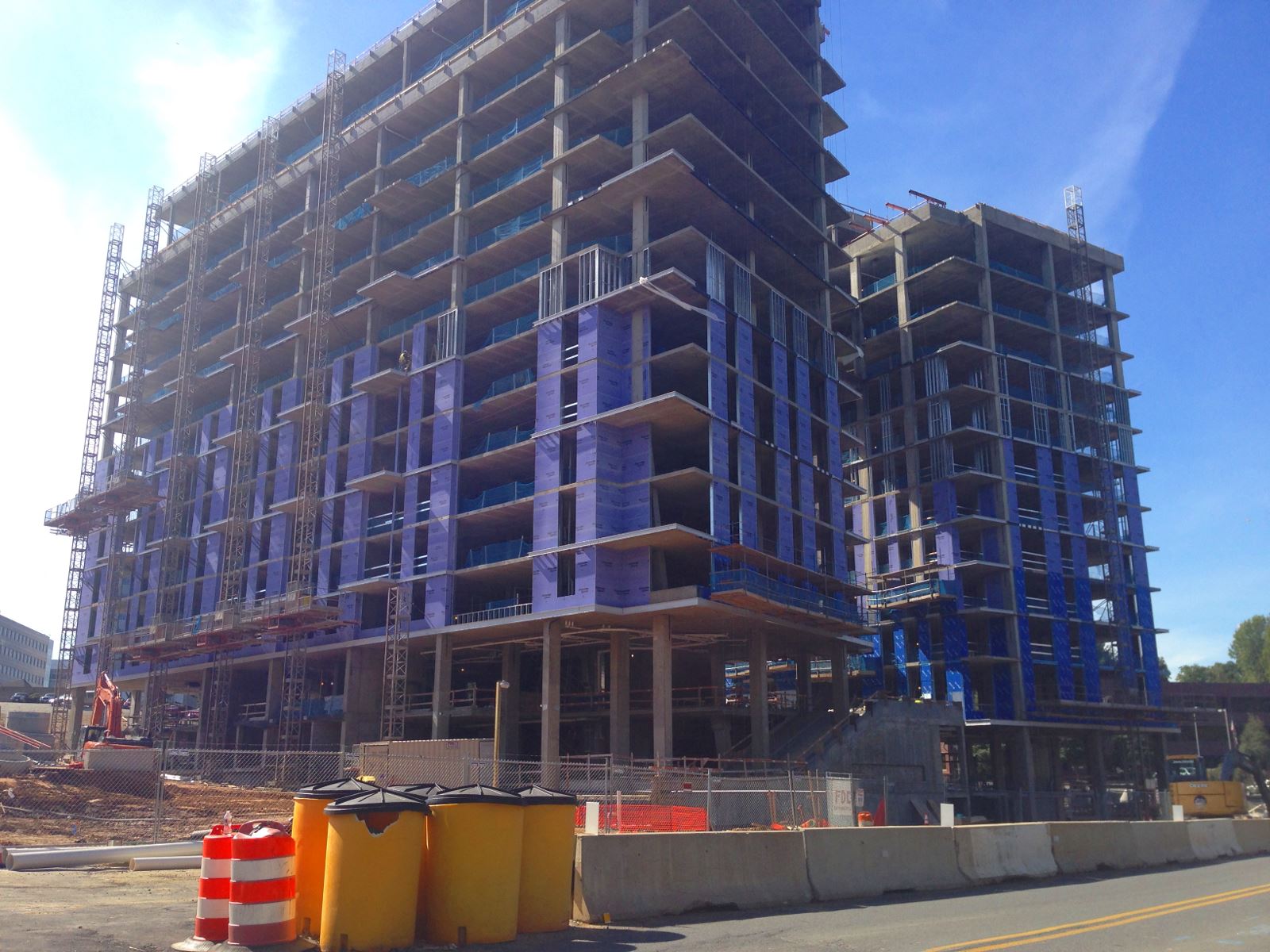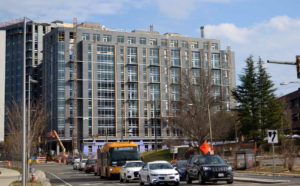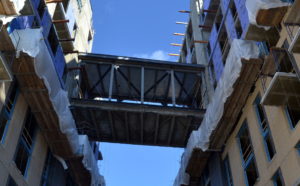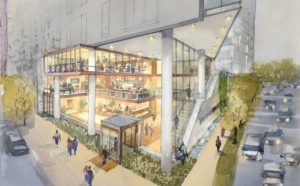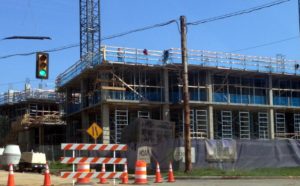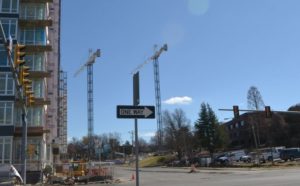The much anticipated second tower at the edge of Tysons East, the Kingston at Anderson Park, is now topped out at its final 15 story height. It joins recently completed Haden apartments along the ever evolving Anderson Road corridor in Tysons. The building has hit a critical point which will allow it to continue to develop through the winter, as the majority of concrete work is now complete and the façade framing is progressing.
The building massing and geometry is unique for a residential building. The grand stair case which integrates into the two story glass shear wall that defines the lobby and common space of the building. Most apartments in Tysons, and frankly everywhere, keep the lobby and common areas as a hidden feature within the core of the building as you walk through a set of entry doors at the main entrance. Kingston wants to show off, and based on the prior renderings of the interior of the lobby I can see why, it’s going to be a really striking 4th wall into the new apartment when it is completed.
I know it looks like a lot of concrete today, but once the jersey barriers come off, the glass goes up with the stone and brick, this building corner is really going to pop. I am very excited to see the concrete skeleton dressed up on the Kingston, we’ll hopefully get a better idea of it’s final look early in 2017.

