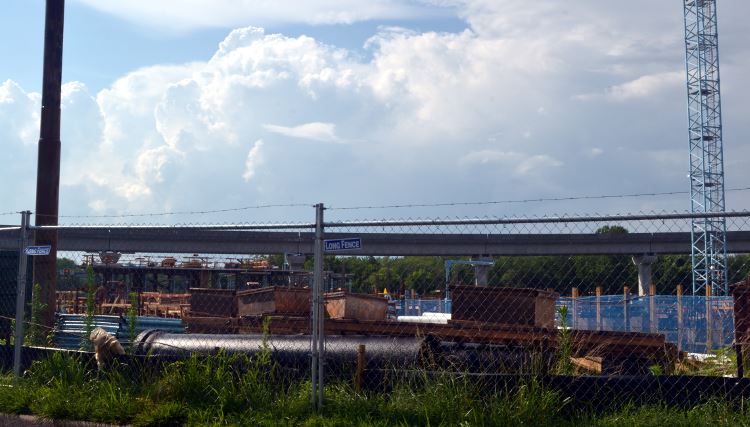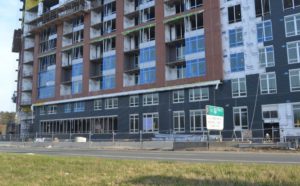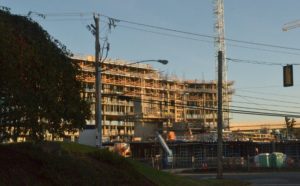 It’s taken a long time, extenuated by two tough winters and an off-season construction start, but Garfield Parcel at Scott’s Run Station is finally above ground! Yes, that is only a few feet above ground, but the most difficult components are now complete with excavation and foundation work now finished and vertical construction proceeding.
It’s taken a long time, extenuated by two tough winters and an off-season construction start, but Garfield Parcel at Scott’s Run Station is finally above ground! Yes, that is only a few feet above ground, but the most difficult components are now complete with excavation and foundation work now finished and vertical construction proceeding.
The project is somewhere between finishing the last parking garage level and the first floor so it’s difficult to tell what the final look will be. Luckily JLB, the developer of 1575 Anderson Road (Garfield Parcel) has released a few new renderings that are more up to date than the simple massing renderings from the original rezoning.


The renderings show some corrugated sheet metal breaking up the traditional red brick of the mid rise wing. The massing looks great, the building follows the slight curve of Anderson Road to help reduce the setback and suburban feel that the area currently has. I particularly appreciate the detail in the balcony shade/glazing that has varying colors along the Anderson Road frontage.
The tower is appropriately sited, along Route 123, where shadows will have no impact on the near by existing residential condominiums and houses. Nothing too groundbreaking with the architecture of the tower, but there is a bit more glass along the corners than would typically be the case for an apartment. That helps break up the brick facade and will help it meld in with the future adjacent glass towers along Market Street.


Overall, it’s a very nice design by WDG Architecture. I looked forward to seeing the completed buildings sometime next summer.


