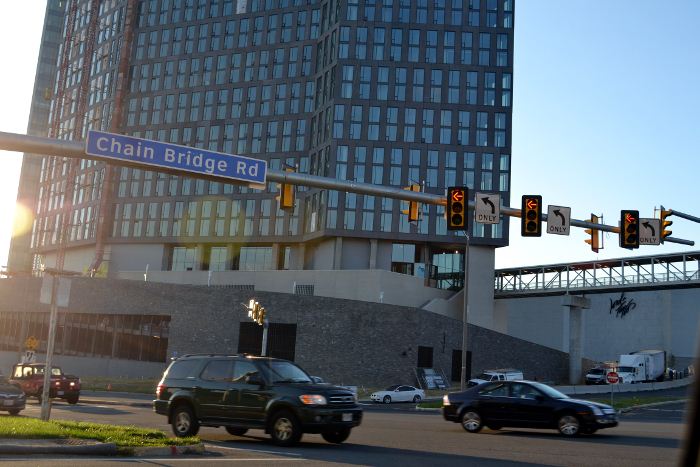 The cranes had come down last month but work continues on Tysons current tallest building VITA Apartments at One Tysons. The residential tower that is part of the overall Tysons Corner Center rezoning project has quickly become a dominant figure on the skyline on approach from either Route 7 or Route 123. The architecture of the building is in stark contrast to the typical glass towers that almost define the look of Tysons, especially considering next door neighbor Tysons Tower is a text book example of a modernist glass tower.
The cranes had come down last month but work continues on Tysons current tallest building VITA Apartments at One Tysons. The residential tower that is part of the overall Tysons Corner Center rezoning project has quickly become a dominant figure on the skyline on approach from either Route 7 or Route 123. The architecture of the building is in stark contrast to the typical glass towers that almost define the look of Tysons, especially considering next door neighbor Tysons Tower is a text book example of a modernist glass tower.
One thing that has been made clear by the completion of the One Tysons project is the undesirable nature of outdated oversized infrastructure in Tysons. We’ve guessed for several years that new projects in Tysons will end up turning their backs, both architecturally and functionally, to the main vehicle corridors of Route 123 and Route 7. This in turn amplifies the auto-centricity of those corridors by making non-vehicle travel on these sides pointless. In other words, a person will not walk on Route 123 or 7 for several reasons: perceived danger from heavy vehicle usage, super block nature which means walking much farther to get to the next intersection, and land use which has entry ways and mixed use on the back sides of blocks along the corridor.
No where else in Tysons is this more evident (well perhaps the Ernst & Young building as well) as One Tysons where a parking garage wall defends the project from marauding pedestrians and potential customers like an ancient fortress. I don’t blame Macerich and the designers of One Tysons, given the criteria VDOT has set out for the massive interchange of Route 123 and 495, there is no point to design this side as pedestrian accessible. Even if the architecture were more responsive, there are still two other massive (and unlikely to change due to political unwillingness) obstructions to pedestrian friendliness in place.

