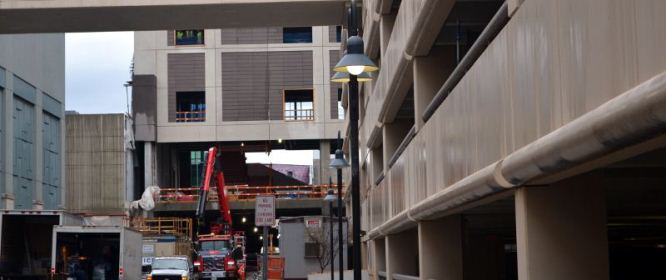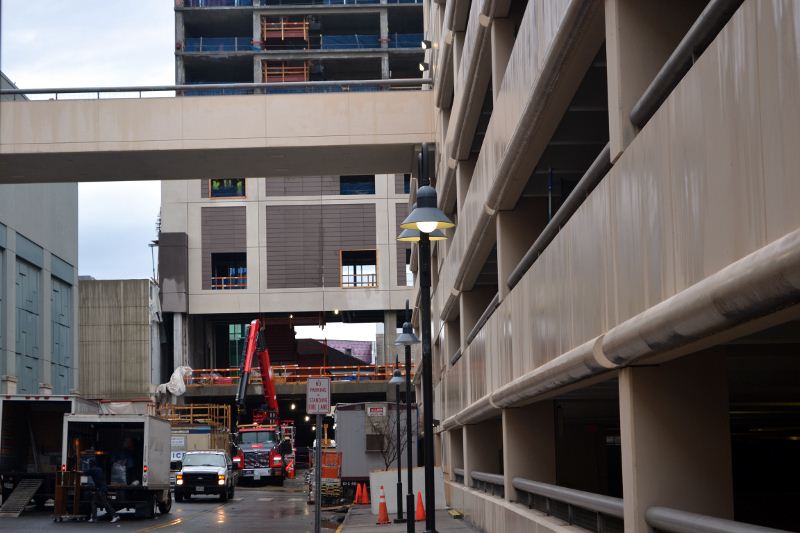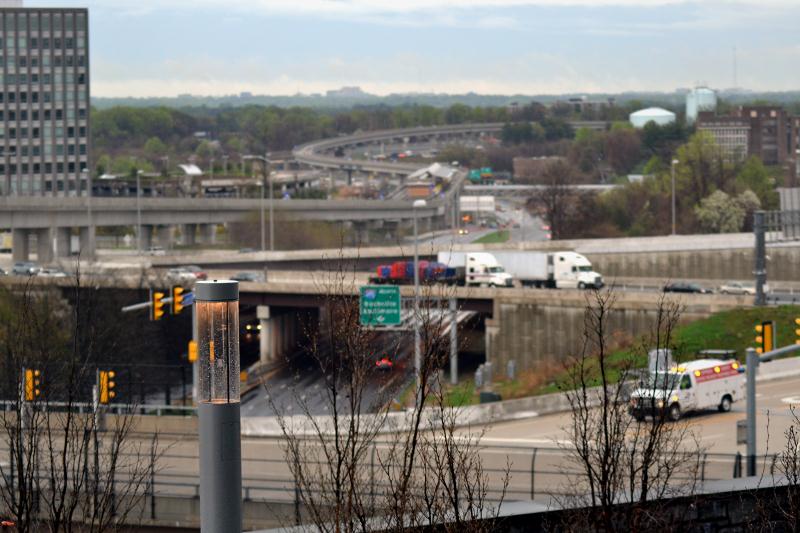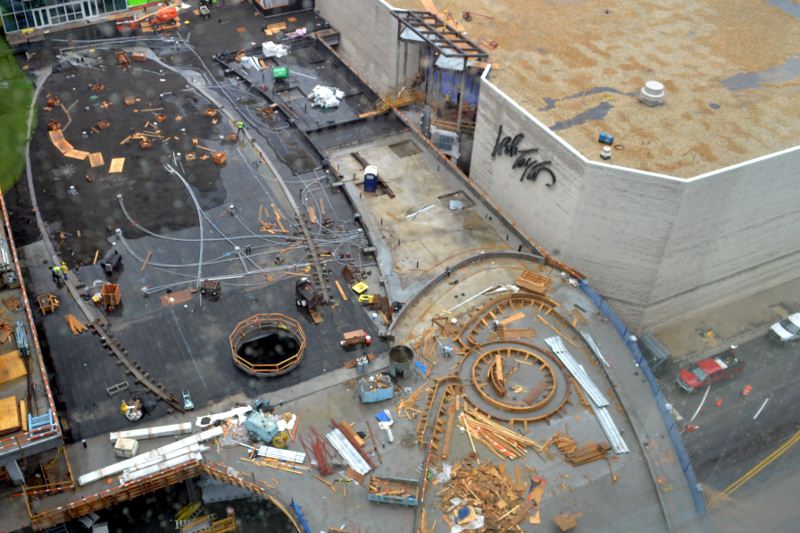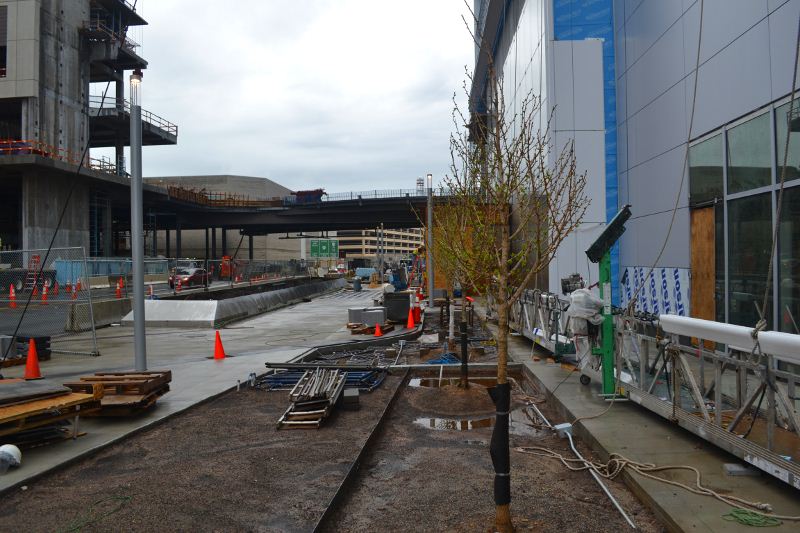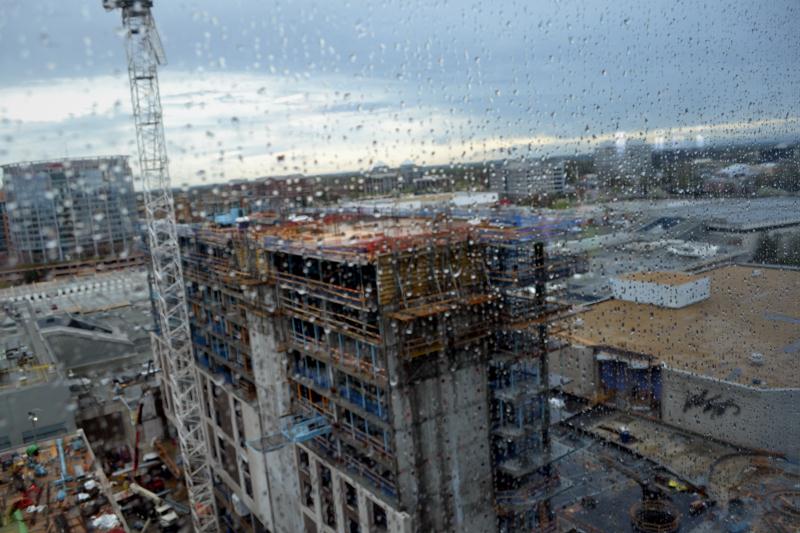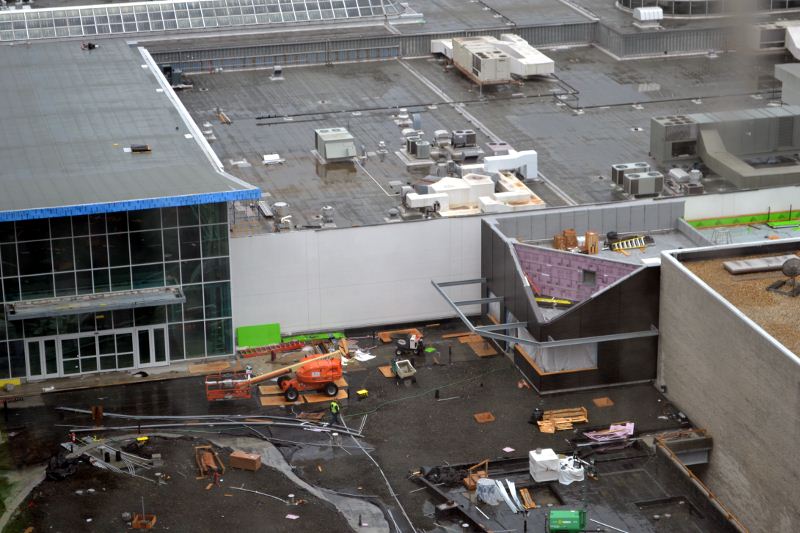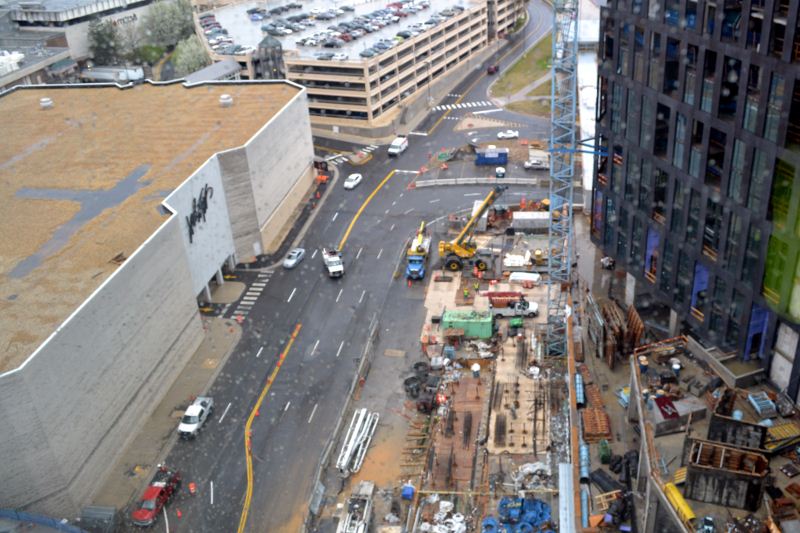I had a unique opportunity today to tour the nearly complete Tysons Tower high rise at Tysons Mall with a group of professionals from the American Planners Association (APA). The last time I had taken some photos at the mall of the construction work, it was obvious that I would not be able to see the plaza due to the location of the new Hyatt building that blocks the view from the parking garage. I was disappointed because the plaza is one of the most unique components of the project and would be fascinating to see being constructed.
To my knowledge, it is the only 1 acre privately developed decking project in the DC area. What makes it so complicated is the live loads and vegetation loads that the plaza must hold up, all while being constructed at one of the busiest malls in the US, all directly adjacent to the Silver Line Construction while mitigating traffic flow that must not be impeded. I learned today that many of the features that will make up the plaza will be relocatable and removable to allow for special events. Macherich has big plans for its new premier mall space.
The new mall entrance is looking near completion. The Shake Shack has taken form on its corner of the plaza. Form work and substructure looks complete and ready to be planted and surfaced for the deck itself. All in all, the project is really progressing well, which is good news because Tysons Tower expects occupancy on June 1st. The new office workers will need to wait a bit longer for the deck (and metro) to be complete after that date, but based on the progress to date I think we could be seeing the plaza open this fall.
Beyond the shake shack on the plaza, there will also be a new restaurant with outdoor space affiliated with the Hyatt, as well as some retail on the ground level underneath Tysons Tower office itself. I did ask about a schedule for Phase 2, which at this time is on the horizon. It seems Macerich for the time being just wants to make sure everything with Phase 1 goes as they had intended.
In Part 2 we’ll take a look at what the interior of Tysons Tower is looking like.
Construction between the existing parking garage and the food court entrance of the mall. 17-story Hyatt Hotel under construction in background.
The view from the patio that connects between Tysons Tower and Vita over Route 123 and Silver Line in the background.
The open space decked plaza that connects all three buildings of the Tysons Mall redevelopment phase 1 from 11-stories above within Tysons Tower.
Streetscape improvements being installed as well as new sidewalks along Shop Tysons Boulevard on the secondary ground level (below plaza level) as seen from the bridge corner of Tysons Tower.
Hyatt Hotel rising quickly along side of Tysons Tower on a rainy day.
Construction of the Shake Shack and two-story Zara is starting to take shape, as seen from 11-stories above within Tysons Tower.

