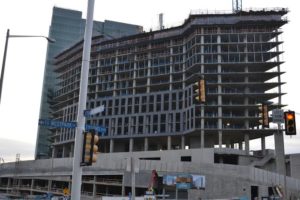
Our last update from the ambitious construction project occurring along the AMC entrance to Tysons Corner mall was prior to the holiday season. Since that time the crews have made enormous progress; the plaza deck is structurally prepared in the vicinity of the future Hyatt hotel, Vita residential tower is nearly 20 stories and beginning to shows facade elements, and Tysons office Tower is all but complete externally.
The project still anticipates completion in 2014, and based on the progress made over the past 18 months that is looking realistic. The nearly 1.4 million square foot mega-make-over may seem like a one time development, but it is in reality only the first phase of a four phase redevelopment by Macerich, which looks to transform the static mall property into a full mixed-use city center.

Phase 2 of the project, which as of now has no plans to move forward in the short term, will occur along the north Macy’s entrance along the frontage of Route 123. The next phase will include a 26-story residential tower, a 17-story office tower, and a plaza level improvement that will be similar, and connected to, the Phase 1 project. In total this phase will add almost 1.1 million square feet of development.
Phase 3 of the project will shift to the Route 7 entrance, along Fashion Boulevard adjacent to the Microstrategy building. This phase will be less ambitious than the prior two, and includes a mid-rise structure of parking garage with 2-story office lofts as well as a 16-story residential tower on top of what is currently the LL Bean surface parking lot. The phase only totals 380,000 square feet but also includes a community green that will provide an outdoor gathering and special events space.
Lastly, Phase 4 will redevelop much of the frontage along International Drive. The project will take the grass space between the garage and the right of way of the road, currently unusable space that was provided to meet outdated zoning standards, and instead add a 15-story residential tower, as well as two mid-rise office towers. The completion of this phase will add 670,000 square feet of development, and bring the finished project total to 3.6 million square feet of new construction.
For comparison purposes, Reston Town Center comprises 2.3 million square feet of development.

The Tysons redevelopment project wouldn’t mean much as far as land use reform if it weren’t for several components that tie the site together. Macerich proposes a cohesive elevated pedestrian level that provides a massive non-vehicle space between Phase 1 and Phase 2. The project also proposes a loop trail, which you can see already in progress of along the 495 side of the property. New signage will create a unified identity and assist out-of-towners in navigating the area. Most importantly, the massing and clustering of the new buildings, especially between Phase 1 and 2, create a real walkable heart to the property directly adjacent to the Silver Line metro stop, ensuring it will be a popular destination.

