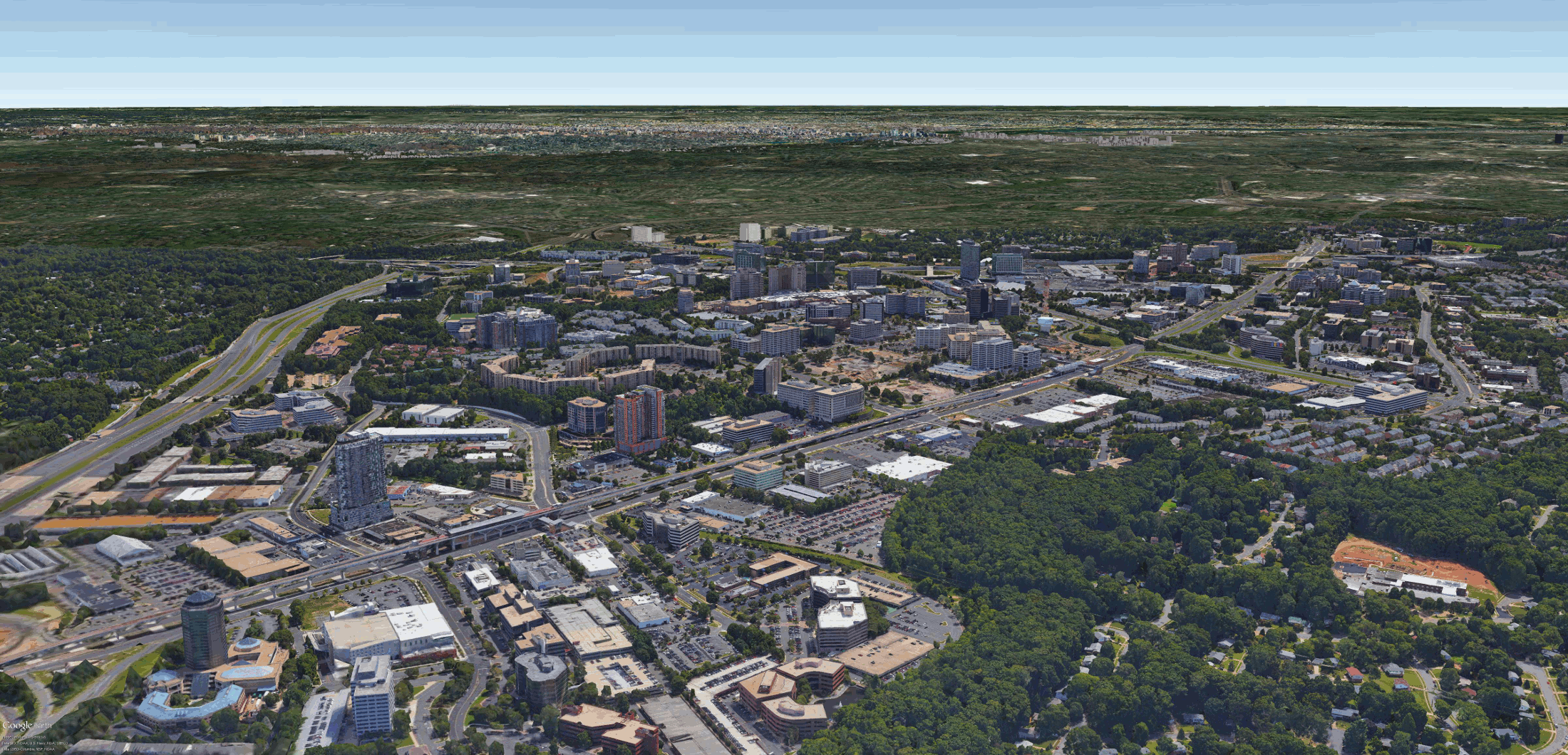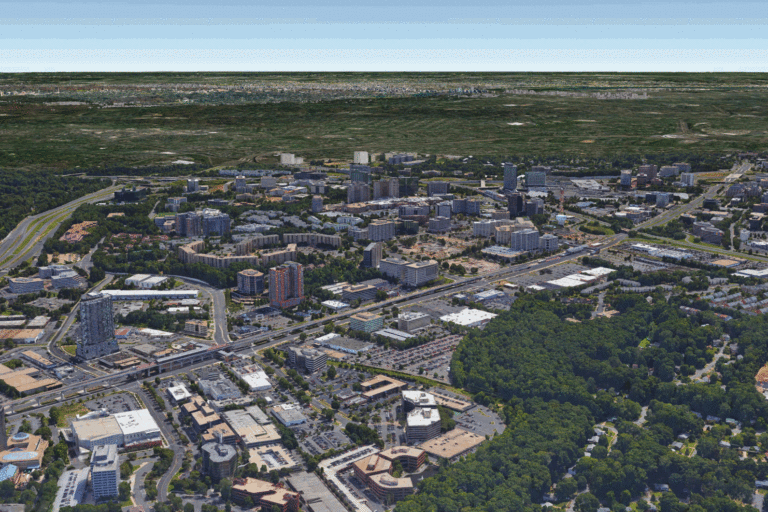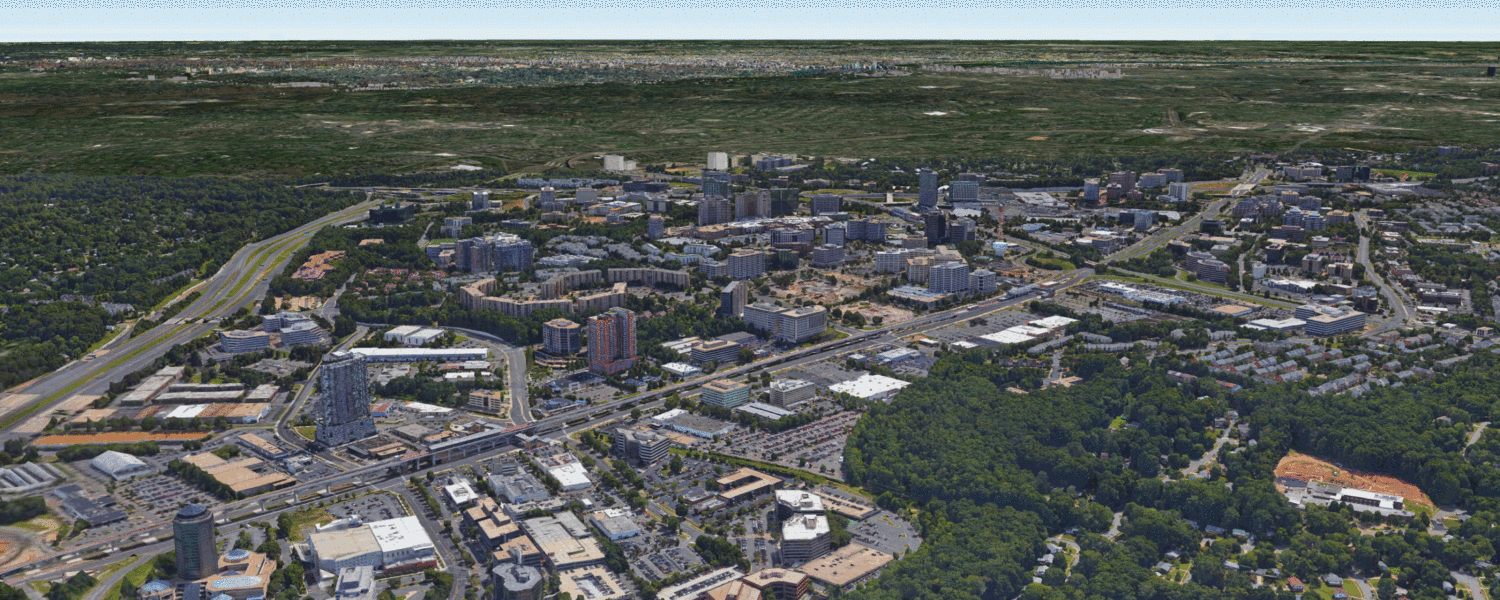When the Fairfax County Board of Supervisors approved the Tysons Comprehensive Plan, and the modifications to that plan, there were a lot of numbers thrown around regarding the level of final build out planned for Tysons 2050. Given the over 50 million square feet of construction that exists today, it makes sense that doubling the workforce and quintupling the population would require more than double the current square feet of construction to accommodate the goals. That final level of development was set at 113,000,000 square feet, which if accomplished would not only make Tysons a full-fledged city, but one larger than Denver, Charlotte, and Indianapolis.
Thus far, Tysons remains on a trajectory to hit that future Tysons 2050 projection, by growing approximately 2 million square feet per year. That is quite the feat considering most who contemplated the next stage of Tysons believed there would be a slow early period while land values caught up to demand.
We have previously discussed what Tysons would look like if the current projects in the pipeline were completed, resulting in 92 million square feet of total development, about two-thirds of the total development forecast. Now it’s time to think about what the final 21 million square feet would look like, and where we would expect to see the development not currently in the pipeline.

The result is a very consistent and impressive urban core to Tysons, where nearly every parcel of surface parking would be converted to the proposed density levels, and where infill towers would reduce the visual and functional isolation of formerly suburban office park buildings.


