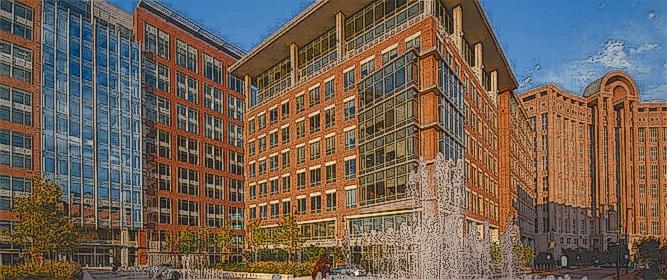 In case you missed this non-Tysons related story from the always interesting to read UrbanTurf blog, office to mixed use conversions are becoming very popular in the DC area. This is clearly a reaction to increasing over supply in office space caused by a slower federal contracting economy and the likely over delivery of new office during the past decade that has left vacancy rates slightly higher than historic averages at approximately 15-18% depending on which market you are looking at.
In case you missed this non-Tysons related story from the always interesting to read UrbanTurf blog, office to mixed use conversions are becoming very popular in the DC area. This is clearly a reaction to increasing over supply in office space caused by a slower federal contracting economy and the likely over delivery of new office during the past decade that has left vacancy rates slightly higher than historic averages at approximately 15-18% depending on which market you are looking at.
Of course, Fairfax does have some experience in the field of aging office stock conversions, being one of the few jurisdictions in the US to have ever converted an old office building into a public school, a project that was completed at Bailey’s Elementary. That project shows how useful being flexible to market demand (or lack of demand) can address two problems with one solution; a need for more class rooms for a growing residential population and hard to lease office space.
In the UrbanTurf article they mention a few well done proposals and projects that have been done in Crystal City and DC. This led me to wonder where in Tysons would this concept be applicable. A prospective property would need to be sufficiently large to justify conversion rather than demolition and redevelopment. It would need to be architecturally amicable to residential users (sorry Futurist mushroom offices). It would be best in a location where office use largely out weighs residential to help reinvigorate that neighborhood with 24-hour activity. And, based on current market trend in residential, it would be best if within walking distance to rapid transit.
There is one example in Tysons that hits all of these points and that is the Tycon Center (also known as the shopping bag building).
The 17-story building put Tysons on the map when it was completed in 1986, but since that time it has had difficulty keeping up with new Class A office buildings which include modern amenities that, in 1986, didn’t yet exist, let alone could be planned for. The exterior of the building has some iconic masonry and massive windows (great for two-story lofts). The interior has a fairly open layout which could be easily converted into any number of variations in subdivision. The building is within 1/2 mile walk of the new Silver Line Station at Tysons Corner Center, directly across the street from Tysons Corner Center, as well as several other restaurants and retail options that are part of the Tycon Center development. At 425,000+ square feet, the building could house as many as 400 residential units, and would offer some of the best views in the DC metro region.
What are some other buildings that have potential for alternative uses in Tysons?

