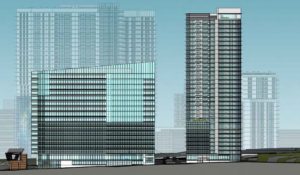
The Board of Supervisors held a public meeting yesterday on the rezoning proposal for NV Commercial and Clydes, a parcel that exists at the cross point of Route 7 and Route 123 (what some are calling the downtown of downtown Fairfax). The plan proposes only 510,000 sf of office use, with the remaining 800,000 sf coming in the form of residential, retail, and a hotel. That mix of uses is a signal of the strength of the residential market in Tysons, and perhaps the weakness of speculative commercial in the region.
The project is important because it is the first parcel (to be followed shortly by MRP’s rezoning of the SAIC campus) currently proposing a rezoning redevelopment with direct frontage at the Greensboro Park metro station.

The property made news earlier this year with an announcement that they will be providing space for pop-up retail and temporary activities at the escalator entrance to the Greensboro Park metro station in the hopes to provide a transitional community prior to the build out of the project. Temporary pop-up installations could be a reality as early as next spring, while the earliest the project might break ground may not be until mid-2014, considering no Final Development Plan has been submitted as of yet. Currently the NV Commercial website is still noting the project will begin sometime around the same time the Silver Line opens.
The pros of the project are obvious, more retail, more housing, and replacing what is a rundown retail strip mall on a hill with a good land use along multi-modal transportation infrastructure. It will have the usual plazas, open spaces, and road grid improvements we have seen with other projects as well as contributions towards schools, fire&rescue, etc.

Unfortunately there are a couple issues with the layout that have me confused, notably the treatment along Route 123. What is proposed is essentially an access road. It (Tysons Central Street) runs parallel to the Route 123/7 highway ramp, then turns and runs parallel to Route 7. What this accomplishes is beyond me.
Why is a parallel road needed there? Why can’t a better design, incorporating the topography to connect into what is a ramp today, and turn it into a local road in the future, be used? Why can the garage access not come from the internal road instead? With dozens of cars coming out of the garage at rush hour, it will cause a serious queue problem at the short stacking that occurs at the intersection of Route 7 and what’s currently called Viale Centrale road.
This parallel road sets back the buildings even further from what is already a canyon of asphalt right at the entrance to the Metro. The designer has tried to mitigate this requirement by using varying materials to make it appear more pedestrian in nature, but a rose by any other name…
I am not sure if there is any time left to correct this problem, but I really think someone should propose an alternative before it is too late and a 20+ story building is completed and the condition becomes permanent. Tysons has come a long way to incorporate bad massing, as is currently standard, into a prominent building at a prominent location.
*All renderings and plans are from RZ-2011-PR-005 Architect: Davis, Carter, Scott LTD and Engineering: VIKA.
