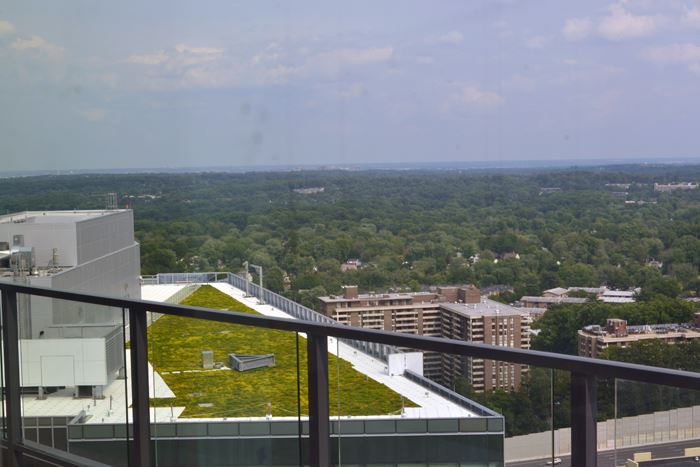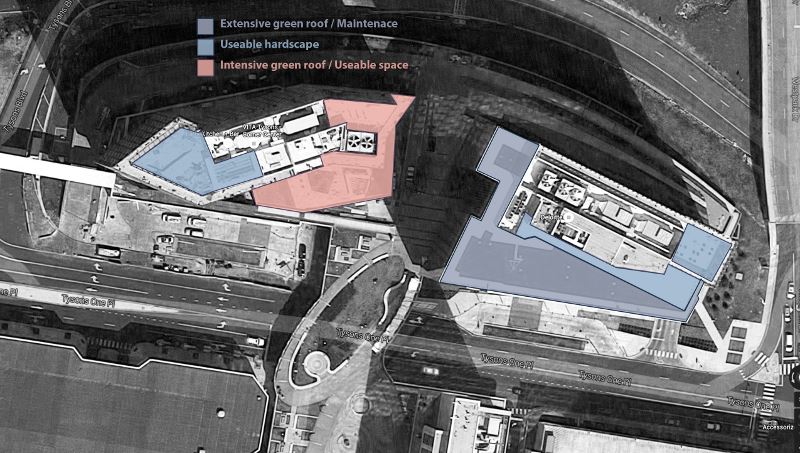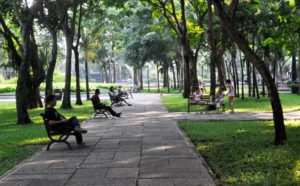In a great step forward the D.C. office of Zoning relaxed regulations on Friday last week, allowing greater flexibility concerning the use of roof space. As a national leader in green infrastructure, with over 2.5 million square feet of green roof installed, D.C is accustomed to thinking about roofs differently.
Driven primarily by environmental concerns for local watersheds and the Chesapeake Bay, D.C. has pioneered stormwater regulation, and the green building codes that require them. Until now the priority has been filtering water, trapping CO2 and pollutants, and taking the strain off of an aging system of buried pipes.
Throughout the region municipalities have developed their own robust green building codes and installed acres of green roof with the same goals in mind, but what is the nature of these green roofs?
To manage stormwater engineers developed an “extensive” green roof system of roof ballast, filters and fabrics, topped with a thin layer of engineered soil, and a suite of plants chosen on the basis of tolerating the harshest conditions (sedum). This is opposed to deeper planting beds and larger plant material, call “intensive” green roofs. Extensive systems perform to their specifications predictably, as infrastructure should, but leave something to be desired. As a codified minimum, it tends to be all people will aspire to.
The industry standard green roof is infrastructure, a highly artificial ecology that is primarily in service to the ecosystems downstream. As such they are frequently treated the same way a builder might treat a building’s fire sprinkler system, or HVAC. In labeling green roofs “infrastructure” we have made green roofs palatable to builders, engineers, and policy makers, and ultimately done a disservice; the results of which are a minimum level of concept development, minimal design, baseline materials, and ultimately lost opportunity to create places that truly benefit urban residents, whom it should serve on a hyper-local level.
Too often engineering and environmental requirements lack consideration of the human element. They are simply not aware of the opportunities that exist in creating urban spaces – the access to open vistas, sunlight and air circulation, engagement with the living world, and providing the essential ‘third-place’ for communities to develop.
The new urban density of Tysons requires a reexamination of the use of roof space, as real estate in Metropolitan Virginia is becoming too valuable not to optimize it. In Tysons, green roofs and roof gardens have the opportunity to serve as the gathering spaces for a building or community, each with its own unique view and experience.
Recently completed projects such as the VITA Tysons (complete with a pool, shade structure, and intensive green roof plantings) are leading the way. While Tysons Tower next door has a paved outdoor terrace, it is separated from an inaccessible extensive green roof, only benefiting the top suite of offices with a view.
Developers will quickly realize the thriving market for value-added programming on roofs – as event spaces (think of the skyline views!), environmental training centers, restaurants, recreation space, and as community hubs – providing an edge in a competitive market and potentially generating green jobs.
The caliber of city Tysons aims to be requires the most of every project and every square foot. In these urban outdoor spaces designers have the opportunity to create real value by maximizing the environmental and social benefits. The amendments to the D.C. Zoning code that went into effect Friday advance the best, and highest value uses of roof space, and set a precedent Tysons should demand for its own projects.



