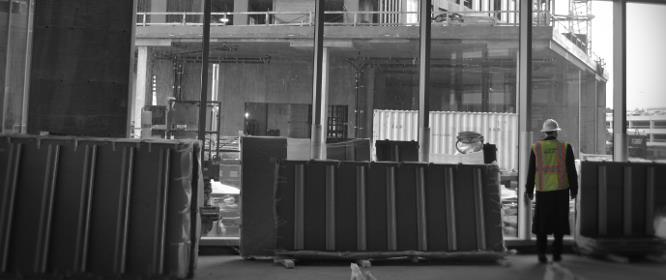There has been a lot of excitement about the Tysons Tower project since it began construction in 2011, replacing what was formerly the circuit city anchored strip mall space adjacent to the mall. The building has accomplished something that is pretty unique as of recent in Northern Virginia, it filled most of its tenant space, despite having been built speculative (without pre-leased partners).
In June Deloitte and Intelsat will begin moving into the finished space, directly adjacent to metro, the mall, and new plaza amenities. Welcoming them is a state of the art LEED Gold Building, with restaurant and services space within an impressive 22′ tall lobby, and views that extend all the way to Bethesda, Maryland. Those views may be bucolic facing north today, but in only a few years several new high rises currently under construction, or soon to start, will fill the skyline and provide a more urban neighborhood to Tysons Tower.
The marquee building has some impressive spaces, but instead of describing them, why not just show them?
Tysons Tower’s 22′ Lobby and glass sheer wall. The glass finished selected for the building is really spectacular from the inside, with near museum quality clearness even with all of the work occurring around it. The extension all the way to the floor really sets the space apart from similar buildings and gives the interior a sense as if it’s outside.
Man stands in front of Tysons Tower future restaurant space overlooking the plaza deck; Vita Tower shown in the background without lobby facade.
Crews beginning to install interior wall paneling and finishes within Tysons Tower’s 22′ multi-story lobby adjacent to elevators.
View of Tysons Corner Silver Line metro station from the 11th floor of Tysons Tower. Not much construction activity is occurring, as the project is pending approval by MWAA.
Construction crew standing on the elevated outdoor plaza guiding a crane winch as seen from inside the lobby. In the background the entrance to Lord & Taylor is still under construction for remodeling.
A view from within the 22′ Tysons Tower lobby across the street. Hyatt Hotel rising quickly along side of the existing AMC parking garage.
Streetscape work ongoing along Shop Tysons Boulevard. It’s not clear what will occur in the gap space between the side of the Hyatt Hotel and the parking garage or if streetscape improvements are planned for that side of the road. An extensive walkway section is available on the Tysons Tower side of the street, as well as seating areas and other features.
North Tysons as seen from the 11th floor of Tysons Tower, with Vita Tower to the left. Eventually Vita Tower will rise 30′ above Tysons Tower. In the background, Lerner’s 1775 office tower is completing foundation work and ready to rise vertically.










