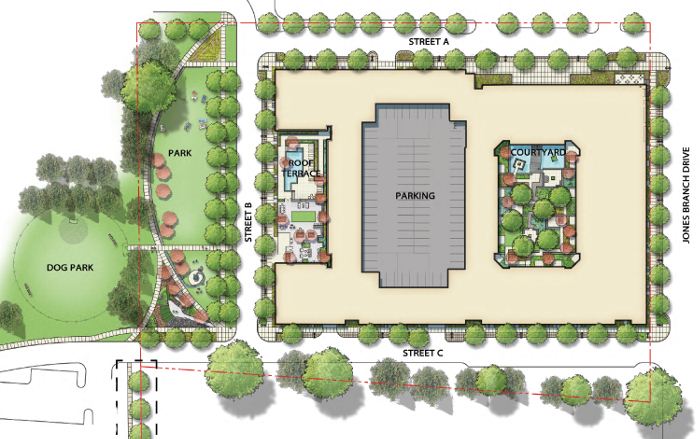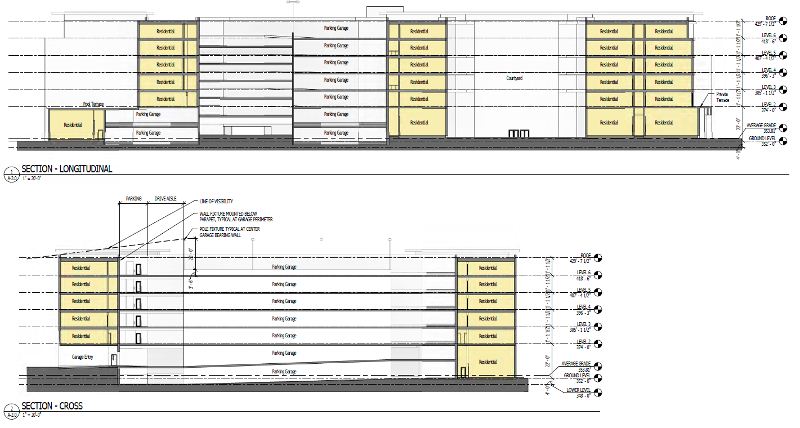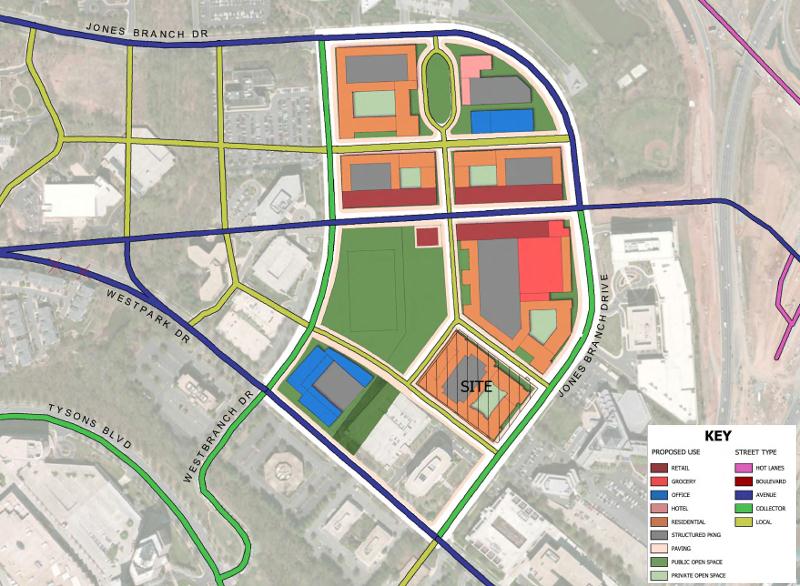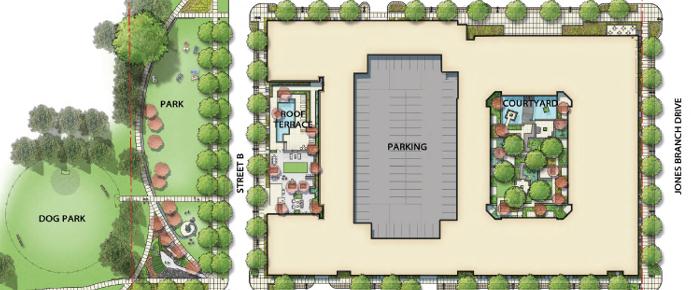 About 6 months ago Washington Business Journal ran a story about Kettler’s newest project within Tysons, 7915 Jones Branch Drive; a strip of Tysons known best for being home to two Fortune 500 headquarters. Not much was known at that time other than a few illustrative renderings and general size and height of the building, slated for 6-stories. New information on the rezoning submission shows a bit more detail, and possibly some plans for the future of the aging office park which has seen vacancy rates increase due to competition from newer buildings.
About 6 months ago Washington Business Journal ran a story about Kettler’s newest project within Tysons, 7915 Jones Branch Drive; a strip of Tysons known best for being home to two Fortune 500 headquarters. Not much was known at that time other than a few illustrative renderings and general size and height of the building, slated for 6-stories. New information on the rezoning submission shows a bit more detail, and possibly some plans for the future of the aging office park which has seen vacancy rates increase due to competition from newer buildings.
The building will be largely residential, though ground floor apartment units will be suitable for future conversion to retail space, with storefront facade elements. This follows the same course of action taken by Greystar at the newly completed Ascent building, due to a tentative concern over viability of ground floor retail in a still growing region. By planning for a future renovation capability 7915 Jones Branch retains the ability to become mixed use without major headache, while in the interim focusing on the more risk-averse residential component.

Based on the elevation/use of the building, a significant portion of the structure will be devoted to an interior masked parking garage which will also rise 6 stories. It demonstrates how much space parking really takes up within a building, and why often times developers build taller on pedestals.
I think something could have been done in this particular case, similar to Arbor Row, where parking is provided in a pedestal format and masked by retail at ground level, thereby allowing prime residential space to be above parking instead of parallel to it. However, the developer at this time has chosen to remain at a lower height, likely to avoid additional structural requirements for buildings above 6-stories. It is a bit odd to see existing 6-story office be demolished and replaced with a future 6-story residential, but given the borderline positioning of the project straddling the 1/2 mile mark, there is likely not much appetite to gain any additional height.
The project has a lot going for it. By staying shorter and less ambitious than other projects, it is likely to find financing more amicable, an important hurdle for any project that is testing the waters in a new neighborhood. A new urban park ties together former office park development into a more cohesive and organized layout, replacing a significant amount of surface parking. Lastly, a new street grid, running parallel to Westpark and intersecting Jones Branch Drive, provides a much needed reduction in the current superblock, and will serve as a good pedestrian and bicycle cut through to the future Jones Branch Connector.
 The developer also provided a bit of a tease as to their ultimate plans for the entire 20 acre+ property in a single sheet master plan, which includes an anticipated grocery tenant, additional street grids, street-lined retail, a recreational field, and further mixed use development. At this time, the proposed master plan is only for illustrative purposes and not part of the current rezoning.
The developer also provided a bit of a tease as to their ultimate plans for the entire 20 acre+ property in a single sheet master plan, which includes an anticipated grocery tenant, additional street grids, street-lined retail, a recreational field, and further mixed use development. At this time, the proposed master plan is only for illustrative purposes and not part of the current rezoning.

