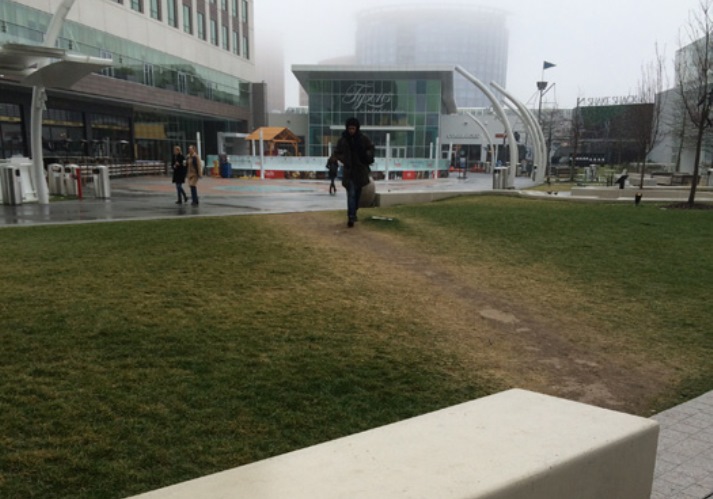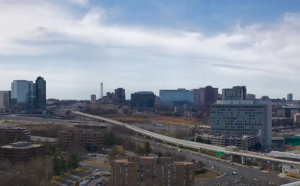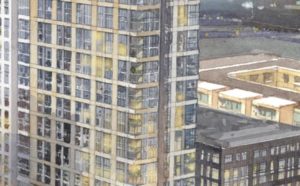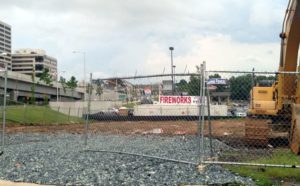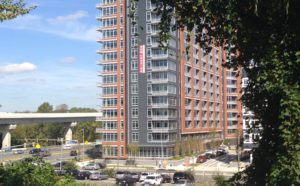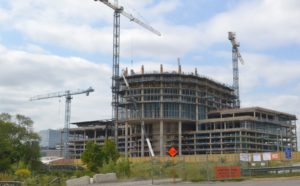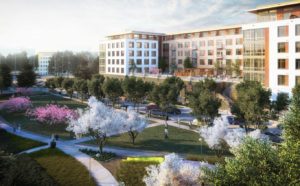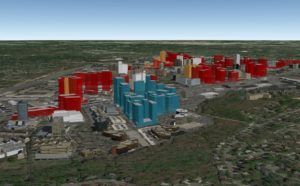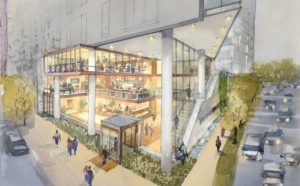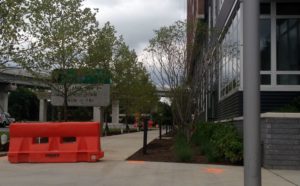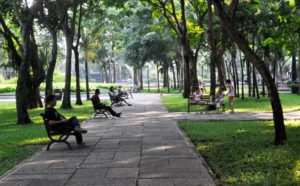There are two terms for a natural phenomena we see in landscaped public spaces: cow trails and desire lines. They both describe the effect of people trafficking a lawn or landscaped area and wearing a path. In my own understanding they describe different things; a cow trail is created by wandering between 2 general areas, and are often woven or split and reconnect; desire lines have intentions — point A to point B.
As the Tysons One Plaza finishes its inaugural year, it’s fair to note how the space is changing, wearing, and accommodating the use patterns. Simply put, the design needs to adapt (and be adaptable) to the real conditions. Often designers and developers can underestimate the impact of heavy pedestrian traffic. In the case of the popular Plaza, pedestrians have left their mark by carving-out walk paths where none exist.
The pedestrian infrastructure connecting the Metro to the Mall creates an artery of foot traffic that floods into a landscape built on structure. Once pristine, grassy areas have eroded due to heavy foot traffic — desire lines have emerged — cutting muddy trails across the turf ellipse.
It’s a shame to see Earls with mud tracked across their front entrance. A gracious, well-defined path should have been a prioritized route through the plaza.
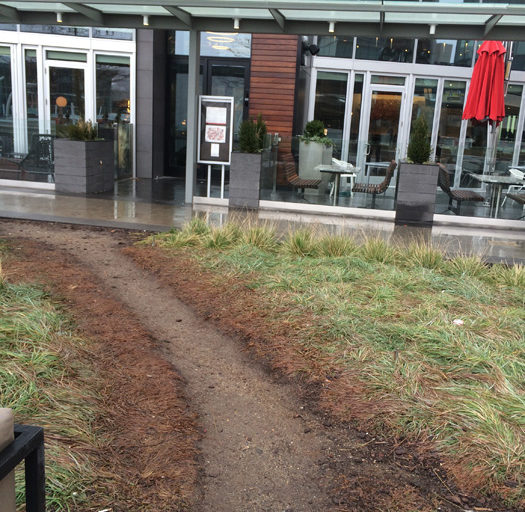 In addition to the desire line on the ellipse, the turf will be a maintenance drain for the grouped tasked with maintaining the plaza. Time and again, turf proves to be the least resilient material for pedestrian spaces (just ask the National Park Service, in the midst of a 40 million dollar renovation of the National Mall, complete with a highly engineered soil section).
In addition to the desire line on the ellipse, the turf will be a maintenance drain for the grouped tasked with maintaining the plaza. Time and again, turf proves to be the least resilient material for pedestrian spaces (just ask the National Park Service, in the midst of a 40 million dollar renovation of the National Mall, complete with a highly engineered soil section).
On a micro level, this is no different, as the turf will inevitably suffer from compaction, overuse, muddying The Plaza as the wear spreads and eventually closed for full rehabilitation, only to repeat the cycle. Requirements for turf, including a deep soil profile, generally make it unsuitable for planting on structure. The low planting beds suffer from the path as well.
Above, the diagram illustrates with the plaza might look like if the layout responded directly to the paths of the users today. Composed of quadrilateral units that can accommodate pavers of various materials or finishes, as well as planting modules of varying heights, supporting various mixes of vegetation.
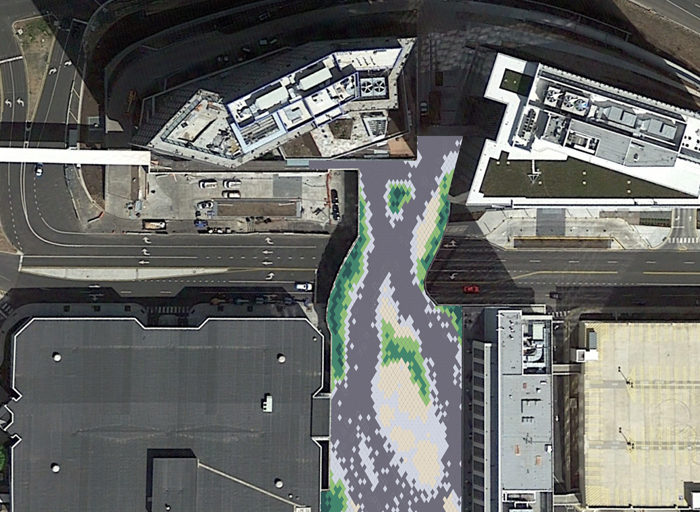
As use patterns change, so can the modules to reflect certain paths and spaces — in essence, allowing users change and define the space. Like a screen of pixels, a standard unit of manageable size allows for the greatest flexibility, and endless customization.
Similar to The Plaza, as the uses of the areas around Tysons change, so too will the paths and patterns of pedestrian movement. The Plaza is highly programmed and needs to further adapt and be flexible to the demands brought by new development and changing programming.
The opportunity here lies in the fact that The Plaza is not at grade, but that being on structure, it lends itself to change, as opposed to permanence of constructing in the ground. It should be understood as a place that changes with Tysons, not a place trying to change Tysons.
Challenges to building a landscape on structure include weight, material sizes, and construction access. Conversely, opportunities can be found in the lightweight, modular elements, often required for landscape installation on structure. These components — “a ‘toolkit” — can create flexible designs with materials and elements that will adapt and mature with the space.
Tysons Plaza has the unique opportunity to reflect the dynamism of the surrounding city as it develops, and should make shifting desire lines part of plan.

